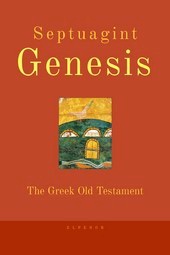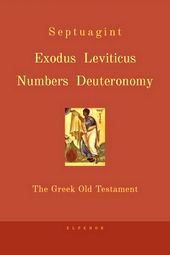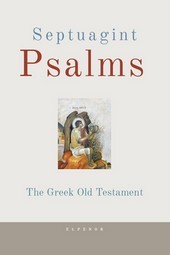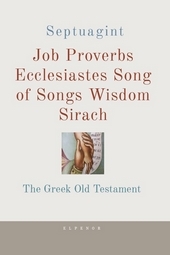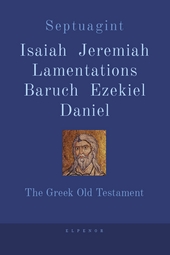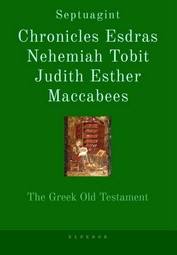XIX. (91) And the situation was as follows. In the middle was placed a tent, being in length thirty cubits and in width ten cubits, including the depth of the pillars. And it was distant from the centre space by three intervals of equal distance, two being at the sides and one along the back chamber. And the interval between was by measurement twenty cubits. But along the vestibule, as was natural, by reason of the number of those who entered, the distance between them was increased and extended to fifty cubits and more; for in this way the hundred pillars of the hall were intended to be made up, twenty being along the chamber behind, and those which the tent contained, thirty in number, being included in the same calculation with the fifty at the entrances; (92) for the outer vestibule of the tabernacle was placed as a sort of boundary in the middle of the two fifties, the one, I mean, towards the east where the entrance was, and the other being on the west, in which direction the length of the tabernacle and the surrounding wall behind was. (93) Moreover, another outer vestibule, of great size and exceeding beauty, was made at the beginning of the entrance into the hall, by means of four pillars, along which was stretched the embroidered curtain in the same manner as the inner curtains were stretched along the tabernacle, and wrought also of similar materials; (94) and with this there were also many sacred vessels made, an ark, and a candlestick, and a table, and an altar of incense, and an altar of sacrifice. Now, the altar of sacrifice was placed in the open air, right opposite to the entrances of the tabernacle, being distant from it just so far as was necessary to give the ministering officers room to perform the sacrifices that were offered up every day.
Page 12345678910111213141516171819202122232425262728293031323334353637383940414243444546474849
