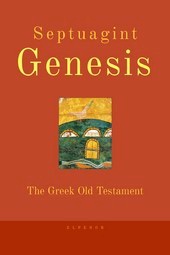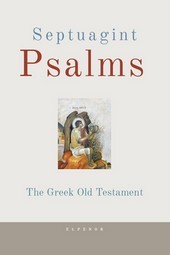III. THE HOMES OF THE GREAT
The visitor seeking to study the dwellings of the middle class would have found them away from the city’s center on the main diverging roads. Their brick-and-stucco exteriors were still built, as before, in the plain and solid style dictated by insecurity and heat; the Roman bourgeois wasted no art on passers-by. Few houses rose to more than two stories. Cellars were rare; roofs sparkled with red tiles; windows were fitted with shutters or, occasionally, panes of glass. The entrance was usually a double door, each half turning on metal pivots. Floors were of concrete or tile, often of mosaic squares; there were no carpets. Around the central atrium were grouped the main rooms of the house: this is the architectural origin of the cloister and the college quadrangle. In the richer houses one or more rooms would be used for bathing, usually in tubs much like our own. Plumbing was carried by the Romans to an excellence unmatched before the twentieth century. Lead pipes brought water from the aqueducts and mains into most tenements and homes; fittings and stopcocks were of bronze, and some were molded into highly ornamental designs. Leaders and gutters of lead carried rain from the roof. Most rooms were heated, if at all, by portable charcoal braziers; a few homes, many villas and palaces, and the public baths enjoyed central heating from wood- or charcoal-burning furnaces supplying hot air to various rooms through tile pipes or passages in floors and walls. *03071
In the early Empire a Hellenistic addition was made to the rich Roman’s house. To provide a privacy not always possible in the atrium, he built behind it a peristylium, a court open to the sky, planted with flowers and shrubs, adorned by statues, surrounded by a portico, and centering about a fountain or a bathing pool. Around this court he raised a new set of rooms: a triclinium or dining room, an oecus (“house”) for the women, a pinacotheca for his art collection, a bibliotheca for his books, and a lararium for his household gods; there might also be extra bedrooms, and little alcoves called exedrae – “sitting-out” nooks. Less expensive homes substituted a garden for the peristylium; and if even that could find no ground, the Romans placed flower boxes in the windows or grew flowers and shrubs on the roof. Some large roofs, says Seneca, had grape arbors, fruit trees, and shade trees planted in boxes of soil; not a few had solaria for baking bellies in the sun. Many Romans wearied of the roar and rush of Rome and fled to the peace and boredom of the countryside. Rich and poor alike developed a feeling for nature beyond anything discernible in ancient Greece. Juvenal thought a man foolish to live in the capital when, for the annual rental of a dark garret in Rome, he might buy a pretty house in some quiet Italian town and surround it with “a trim garden fit to feast a hundred Pythagoreans.” The well to do moved out of Rome in early spring to villas in the foothills of the Apennines or on the shores of lakes or the sea. The younger Pliny has left us a pleasant description of his country house at Laurentum on the coast of Latium. He calls it “large enough for my convenience, without being expensive to maintain”; but as he goes on we suspect a pose in his modesty. He describes “a small porch sheltered by glazed windows and overhanging eaves… a handsome dining room gently washed by the edge of the last breakers,” and so bright with spacious windows as to give “a view in three directions, as if of three different seas”; an atrium “whence the prospect ends in woods and mountains”; two drawing rooms; a “semicircular library whose windows receive the sun all day long”; a bedchamber, and several rooms for servants. In an opposite wing were “an elegant parlor,” a second dining room, and four small rooms; a bathroom suite consisting of “a pleasant undressing room,” a frigidarium or cold bath, a tepidarium with three pools heated to different degrees, and a calidarium or hot bath; all centrally heated by hot-air pipes. Outside were a swimming pool, a ball court, a storehouse, a variegated garden, a private study and banquet hall, and an observation tower with two apartments and a dining room. “Tell me now,” Pliny concludes, “have I not just cause to bestow my time and affection upon this agreeable retreat?”
If a senator could have such a villa on the sea, and another on Como, we may begin to imagine the sprawling luxury of Tiberius’ estate at Capri, or Domitian’s at Alba Longa- not to speak of the one that Hadrian would soon build at Tibur. To match this cubicular extravagance the visitor would have to find entry to the palaces of millionaires and emperors on the Palatine. In domestic architecture the Romans did not care to imitate classic Greece, where homes were modest and only temples were great; they modeled their palaces upon the residences of the half-Orientalized Hellenistic kings; Ptolemaic styles came to Rome with Cleopatra’s gold, and royal architecture accompanied monarchical politics. The palace of Augustus, receiving the name from the hill it stood on, spread with extensions as the administrative functions of the imperial household increased. Most of his successors built additional palaces for themselves and their staffs: Tiberius his domus Tiberiana, Caligula his domus Gaiana, Nero his domus aurea.
Page 123456789101112131415161718192021








